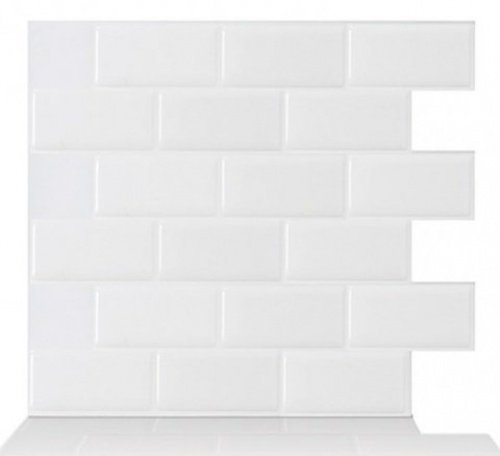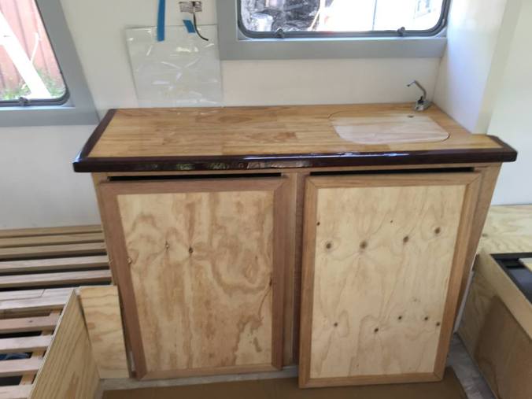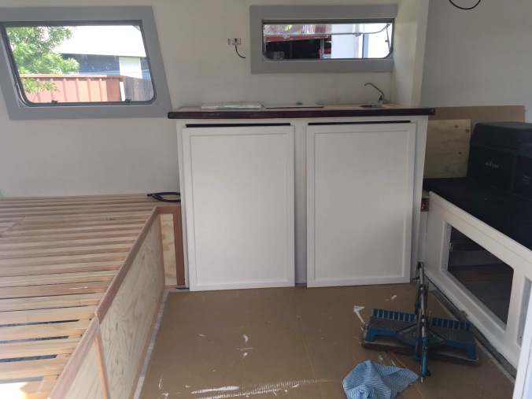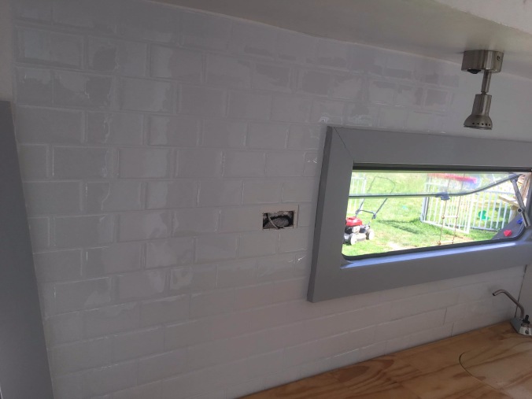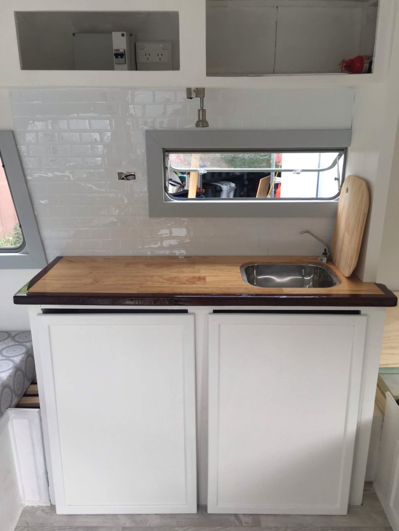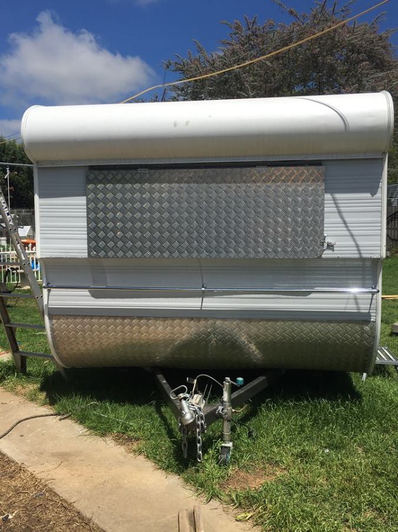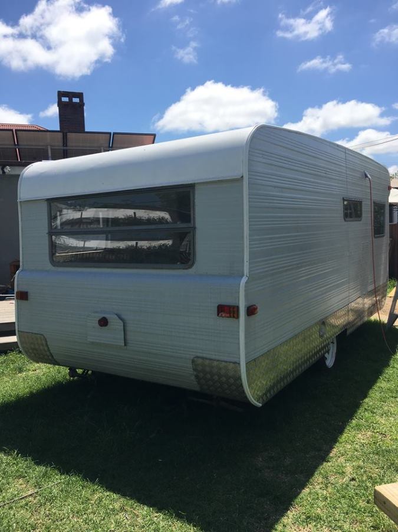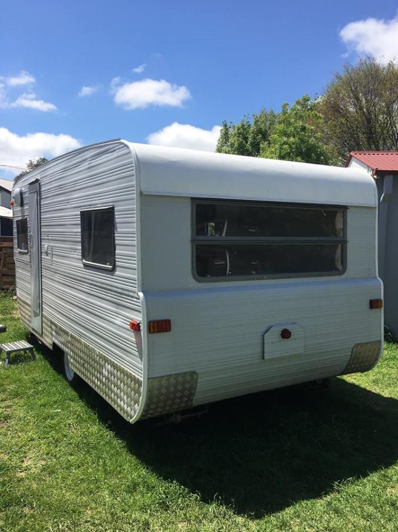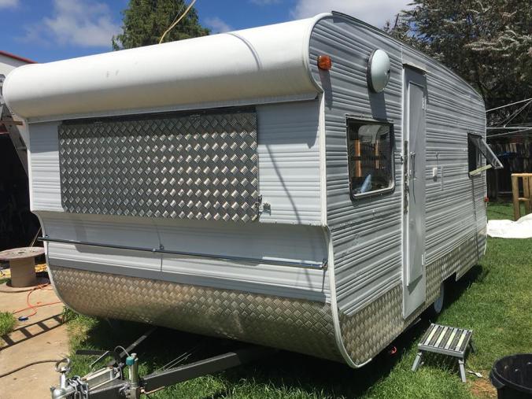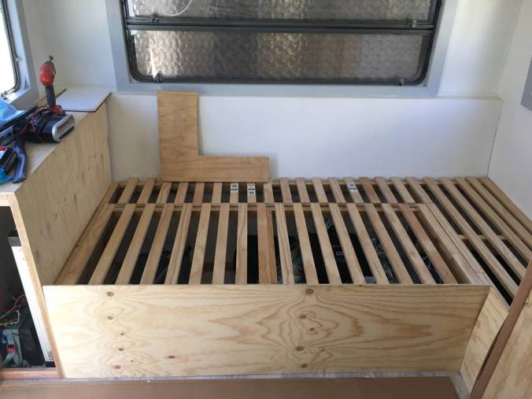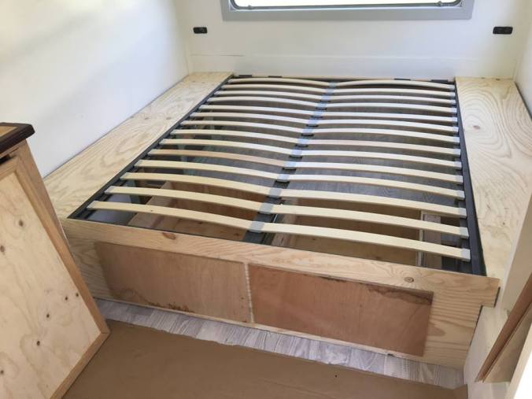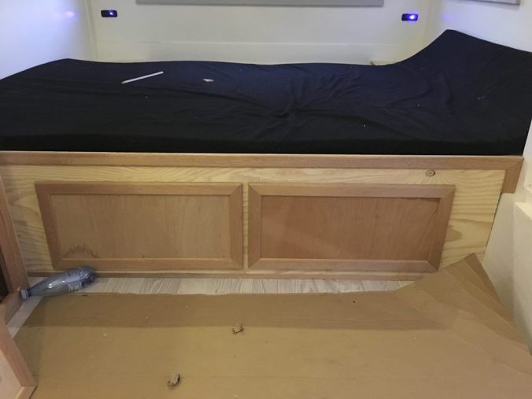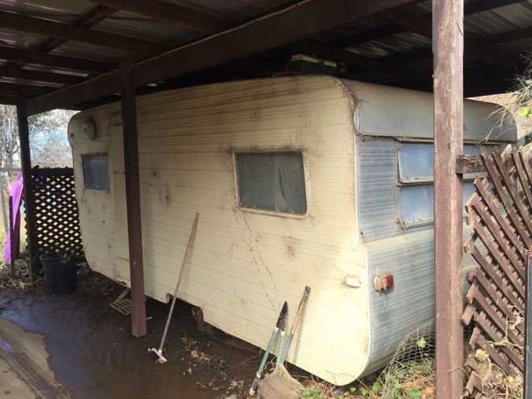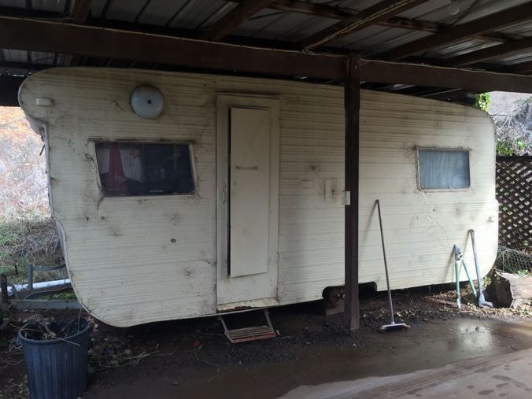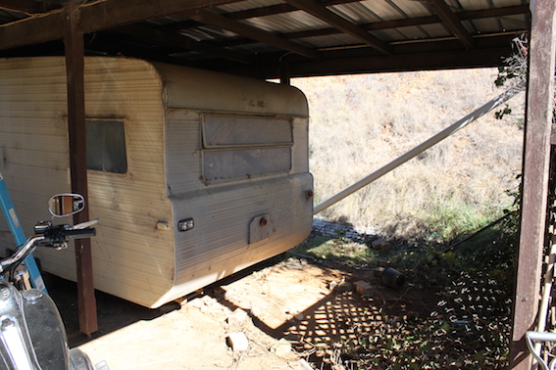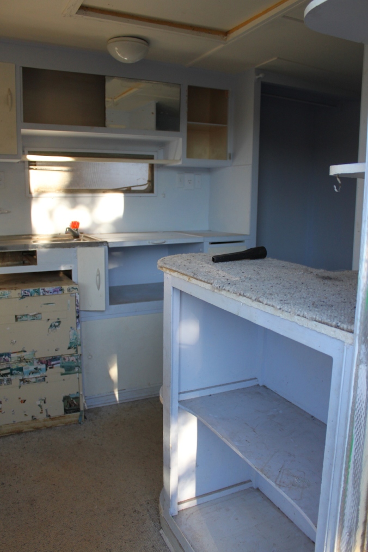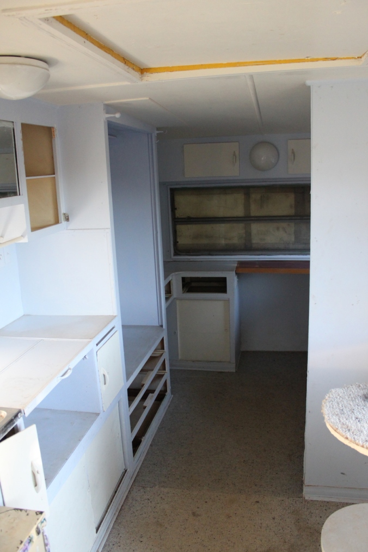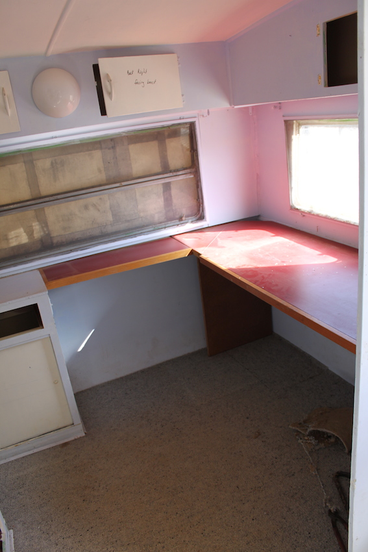Adam had gone to a river camp nearby sometime ago and thought it would be a good place to go on our first adventure.
the inside of the van isn’t 100% complete but we wanted to see how we went to know what we Need to do before our first big holiday for Christmas.
The main bits are done…. our bed. 2m long by 2.5m wide. I’m calling it out super king. With a 3yo and a 5mth old it is likely we will all end up together.
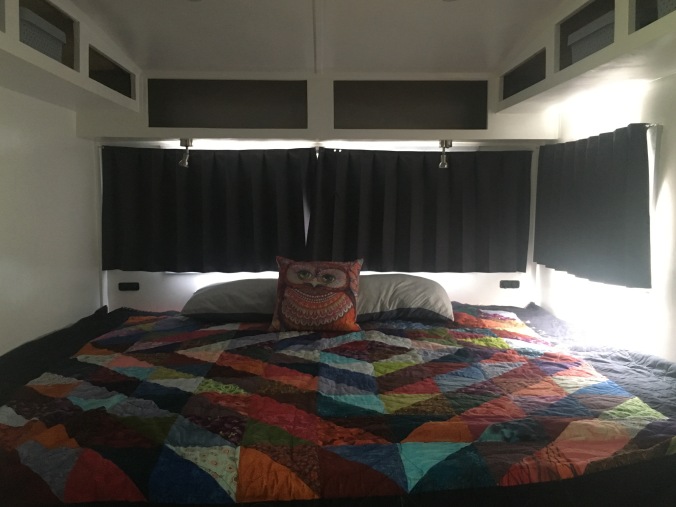
But in the off chance someone wants a bed for themselves (really it is designed for the toddler) there is a full size single bed that doubles as our lounge.
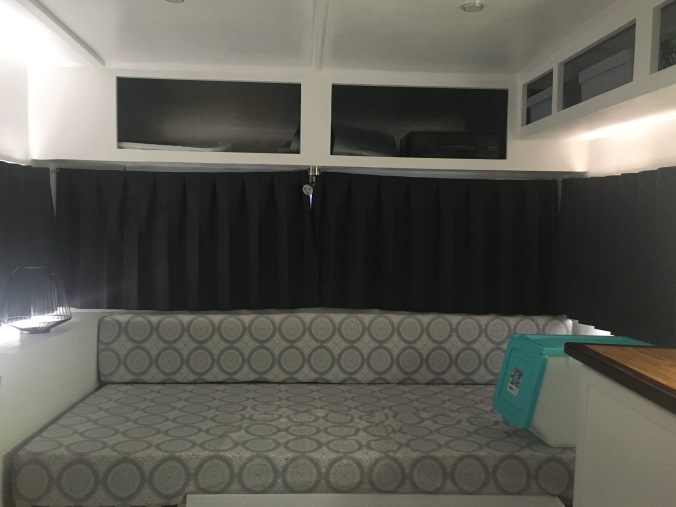
In the picture above you can see the blockout curtains open. I designed them to bu unobtrusive when closed as you can see in the image below.
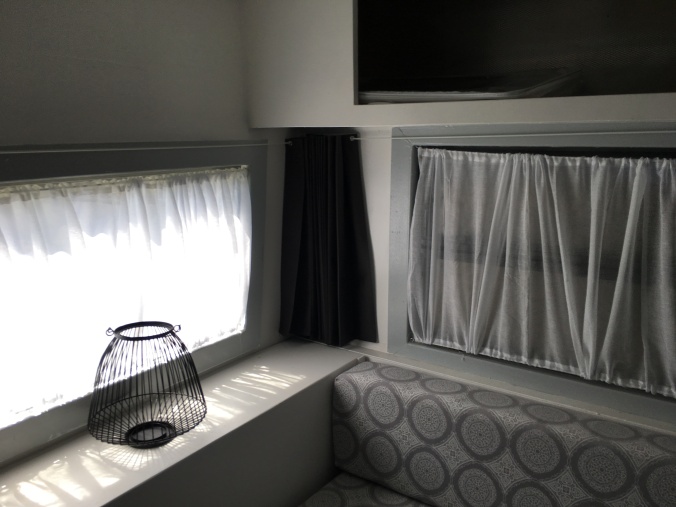
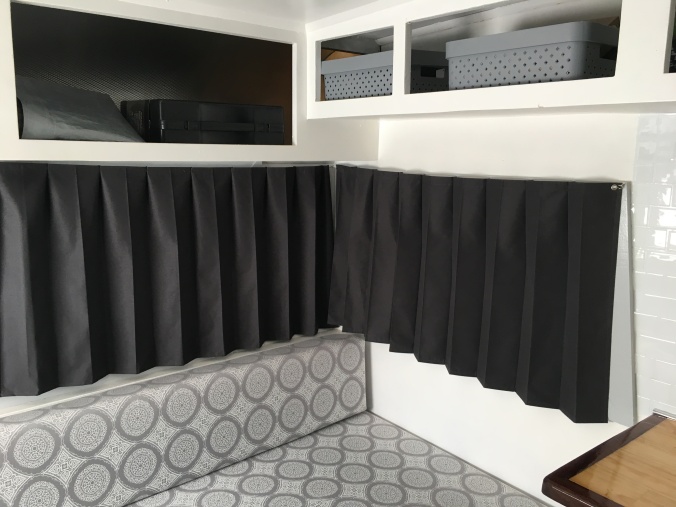
I went to Kmart and and got a bunch of plastic baskets to help with organisation. Whilst not fitted properly yet you can get the idea. In the tall cupboard below we will add shelves for each basket and spring wire with hooks and eyes to keep them in place when we travel that can be easily removed when we are living in it.
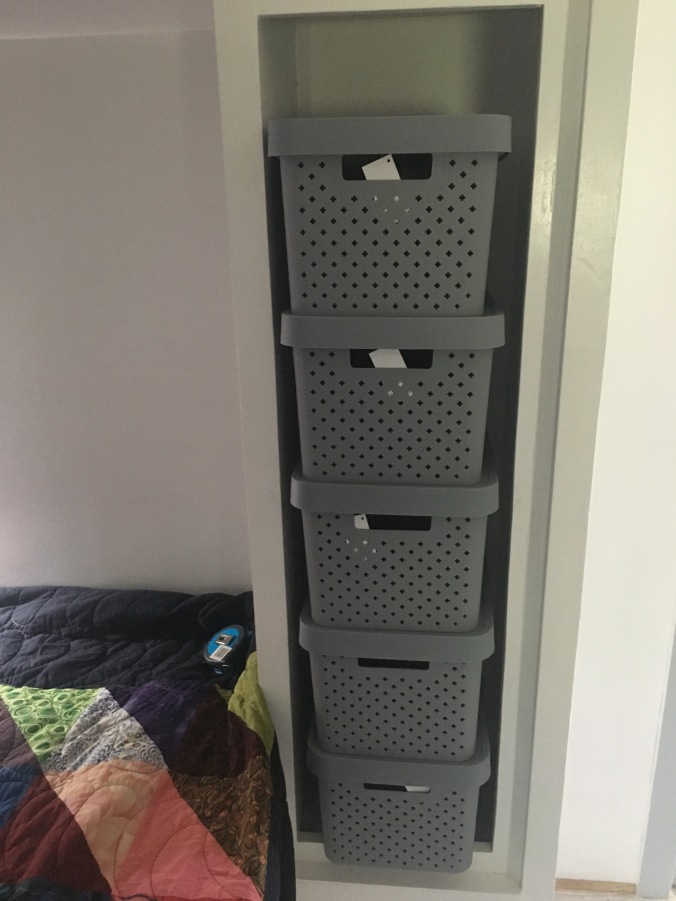
So… now we have had a bit of a look inside it is time to talk about the actual adventure.
As I mentioned Adam had scoped out a spot for us to go to…. which was MAGICAL. What wasn’t was the drive in. I like to describe it as THE GRAND CANYON!
There wasnt corrigation there were cliffs and nopot holes only gully’s. I found myself gasping… so I decided it was time to sing to the kids rather than visualise the van toppling I’ve taking the Hilux with it.
When we came to the wet river crossing I had to suggest we do a walk over first …
doesnt look too bad says Ad.
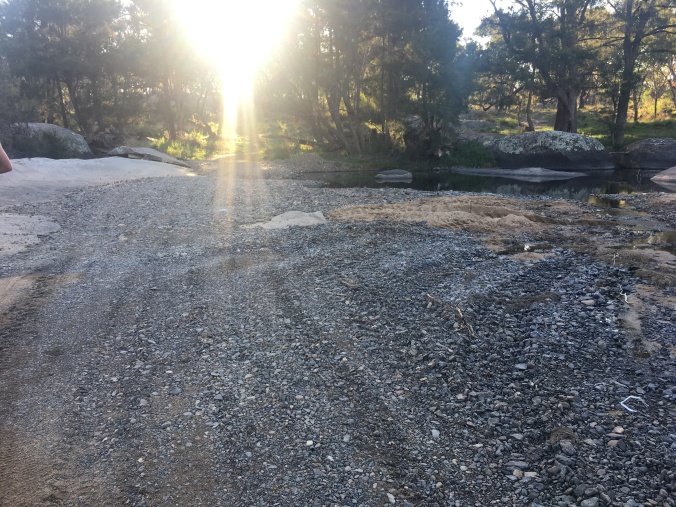
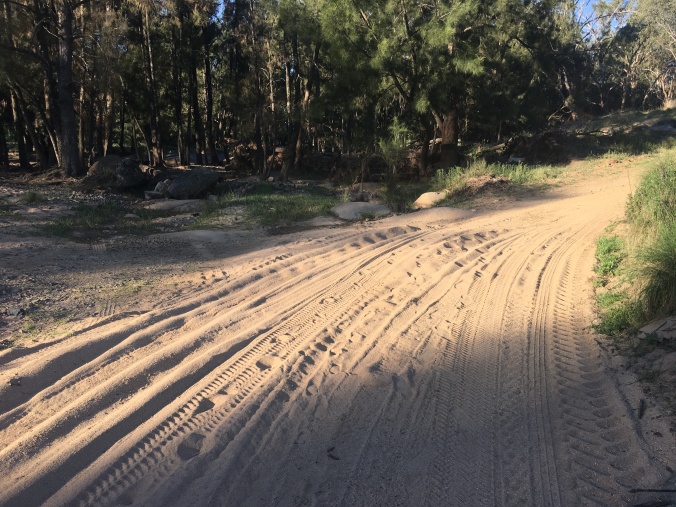
Not so bad… but remember it is our FIRST EVER trip in our van.
The thing was we could see the camp ground at this stage. And it really was magical!
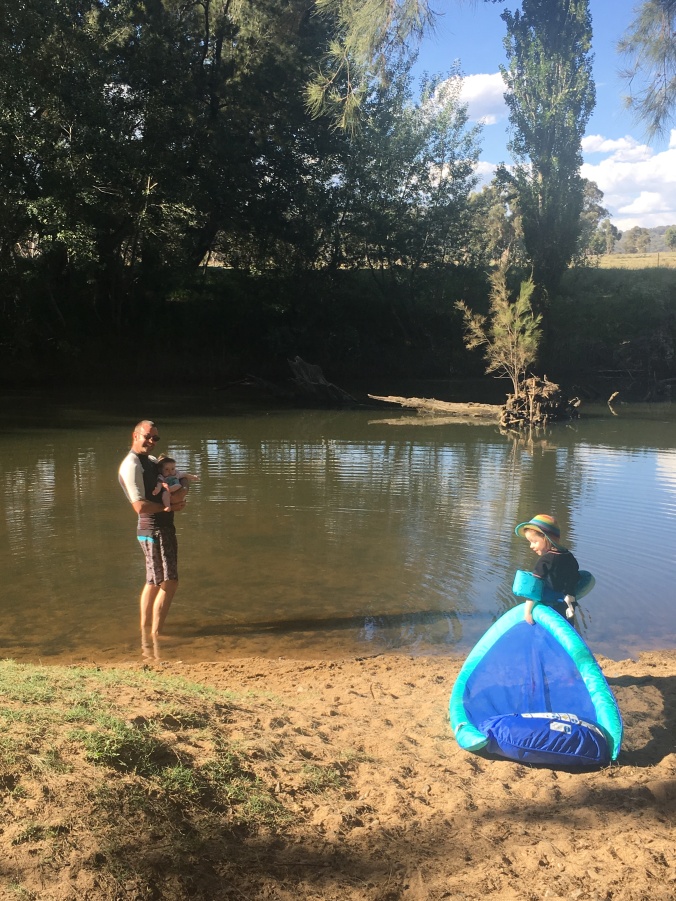
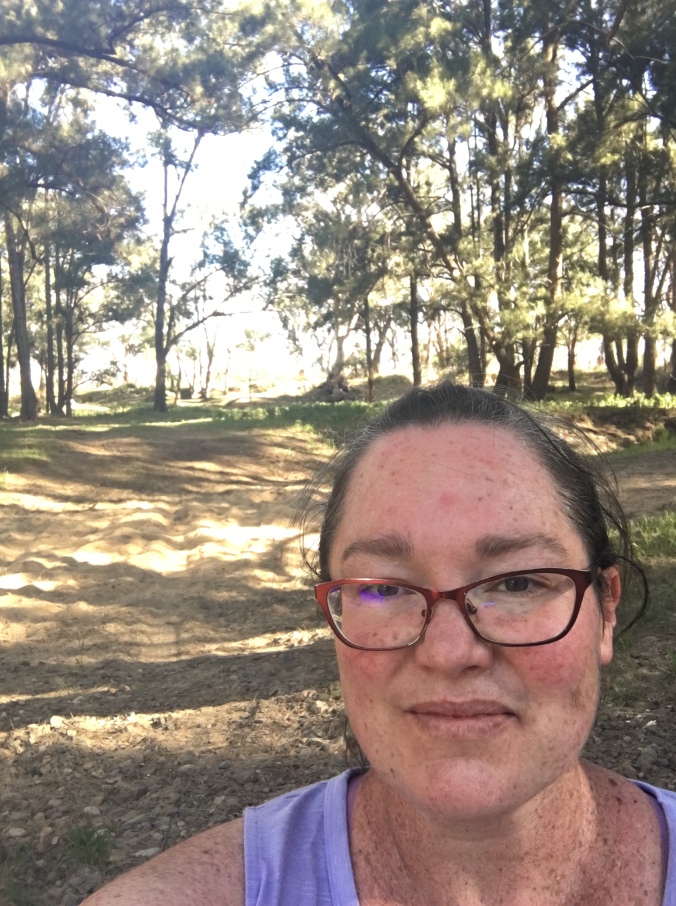
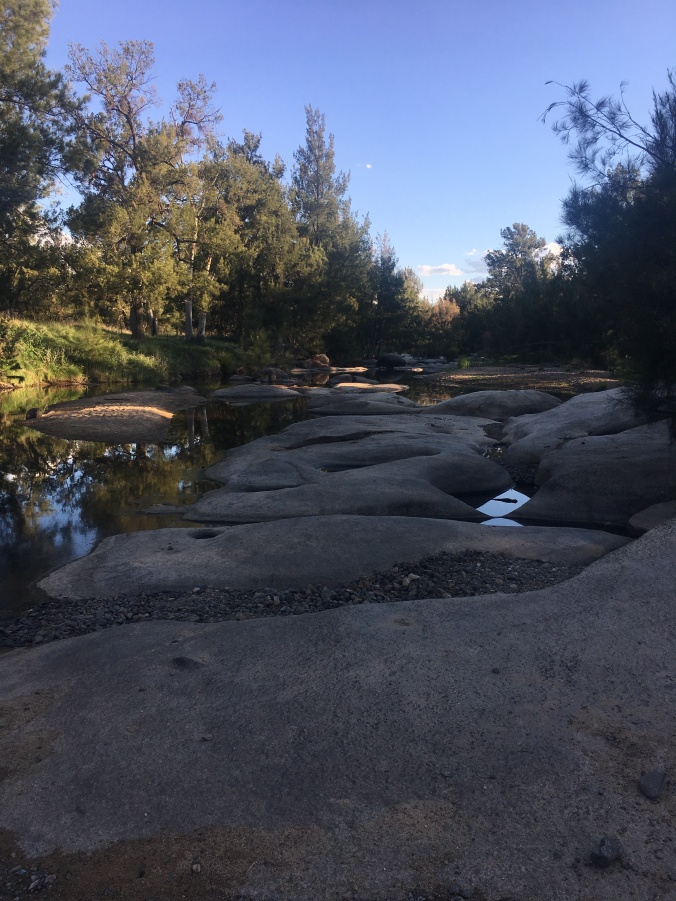
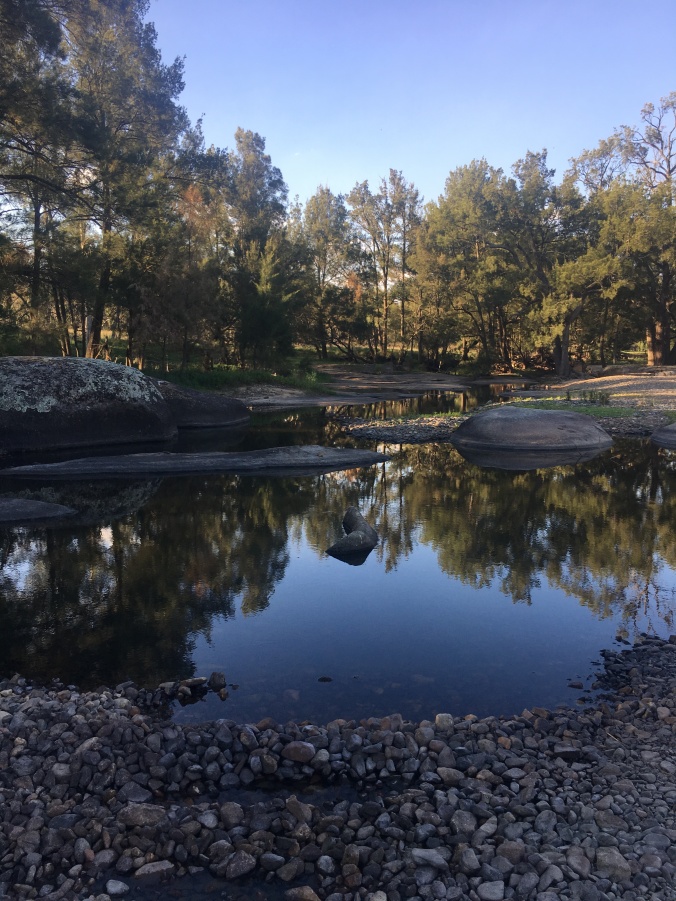
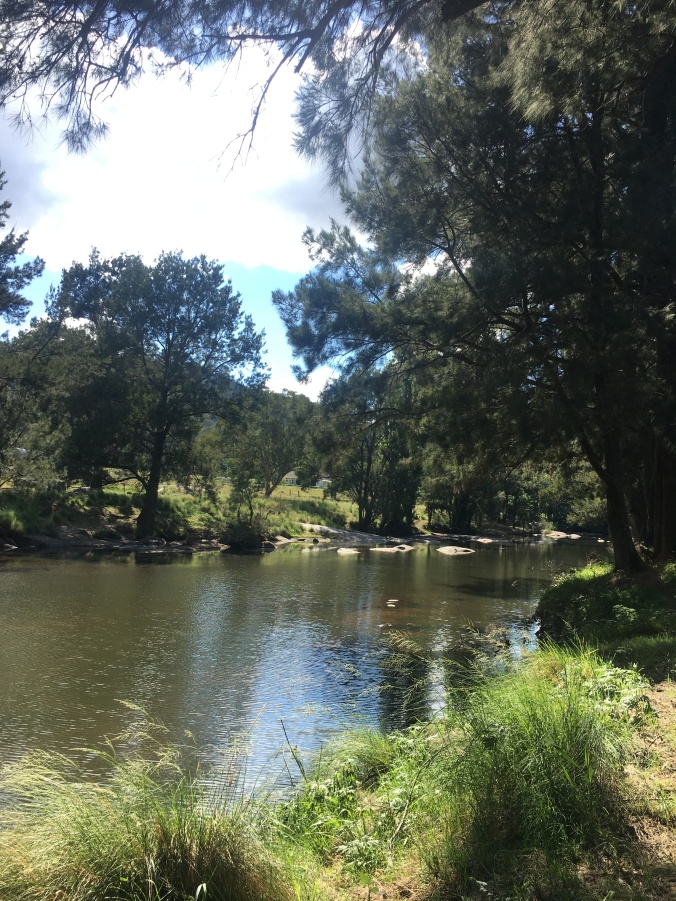
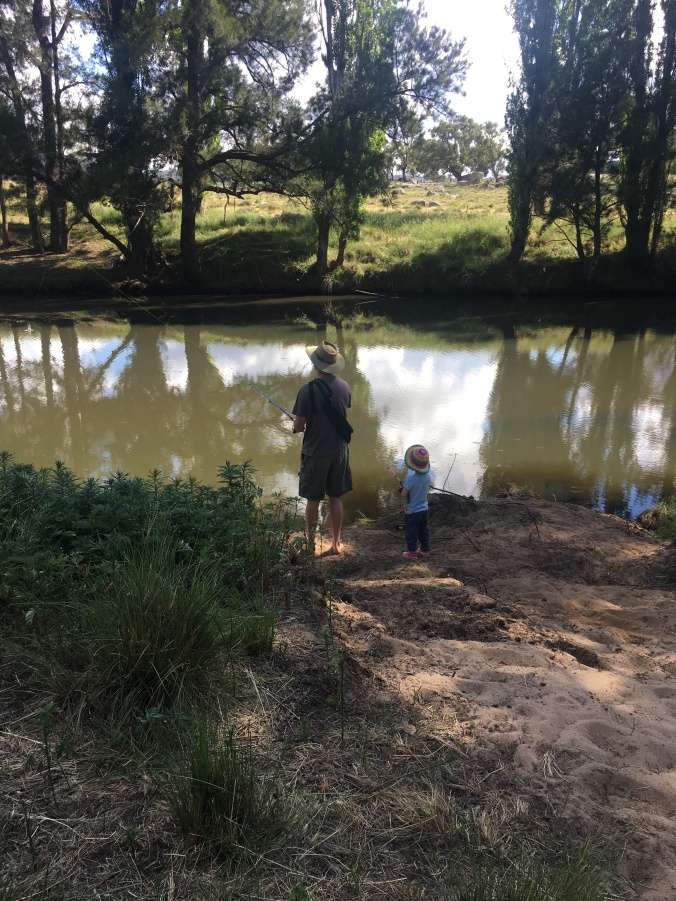
There was even a platypus frolicking in the water putting on a beautiful show.
We didn’t bother with the annex, the van had everything we needed for her first test run. The fridge was cold the bed was warm and we were all there together! We even gave the porta potty a run. Worked perfectly. I wasnt looking forward to trudging outdoors with the toddler at three am and I didn’t have to! It was even easy to get both kids to sleep!
The very first of many fantastic adventures we hope to have in our not so Pumpkin Princess!
Till next time
S&A
